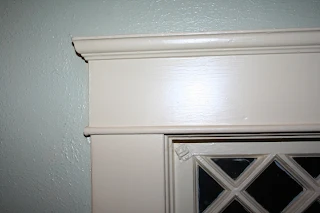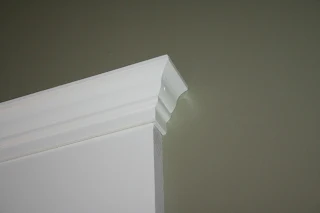That said, they installed economical colonial casing during their remodel. Now during mine, I wanted to reproduce the original wood trim to match the rest of the house.
Wood work and trim create play between shadows and light to silently convey style. The original woodwork in this American Foursquare has its own beauty, character, and balance worth carrying into the rooms where it was missing.
This is the den with the colonial casing. Narrow. Kind of plain.
This is the original window casing and trim (from the hallway) and baseboard (from the dining room):

And here is the brand new wood trim in the parlor window and den baseboard. Alan did a superb job.
It was a major pain to find the solid crown cap for the windows and doors, as well as the base cap. I finally chose an Azek crown trim that was closer than any real wood trim I saw. Custom milling was out of the question because the amount I needed didn't make it financially worth it for carpenters to create the tool. Even this cap crown had to be trimmed to better imitate the original, though. Again, Alan did a superb job with measuring and installing.
The base cap isn't an exact match either, but the new profile compliments the old.
I also wanted a picture rail installed in as many rooms as I can afford. I can hardly believe it's so hard to find - it's such a great idea! Decorating or re-arranging height and location of mirrors, pictures, and other wall decor is a matter of moving the little "S" clips instead of marring the walls with unsightly holes.
Here are samples of the picture rail installation. In the den, I wanted it close to the ceiling because of the wallpaper border I chose.
Here is a link to the room after wallpaper and painting was finished.
In the parlor, it's installed under the existing (and re-painted) lincrusta* frieze.
*Lincrusta ("Lin" for linum or flax, where linseed oil comes from, and "crusta" or relief) is a heavily embossed linoleum wall covering made from totally natural materials - linseed oil and wood. Very durable, washable, and paintable, it is practical as well as decorative - it also hides wall imperfections. Launched in 1877, it gave the Victorians an affordable alternative to plaster ornamentation. source: lincrusta.com
Lighting is an amazing thing. The flat paint of the ceiling and frieze lincrusta, and satin finish of the picture rail are really the same color, and in person, it's obvious. Any variations in these images are caused by the camera angle and ambient light.
Shopping sources:
JT's Lumber for the picture rail and Azek trim
Builders Surplus for the select fir boards
Home Depot for the select fir boards
Lincrusta and Anaglypta Paintable Wall Covering
Another beautiful Lincrusta site















No comments:
Post a Comment
Your comments, opinions, critiques, and rants are welcome, but play nice. Inappropriately vulgar language or personal attacks against others will be deleted. Who decides what's inappropriate? Your sweet blog hostess, that's who.